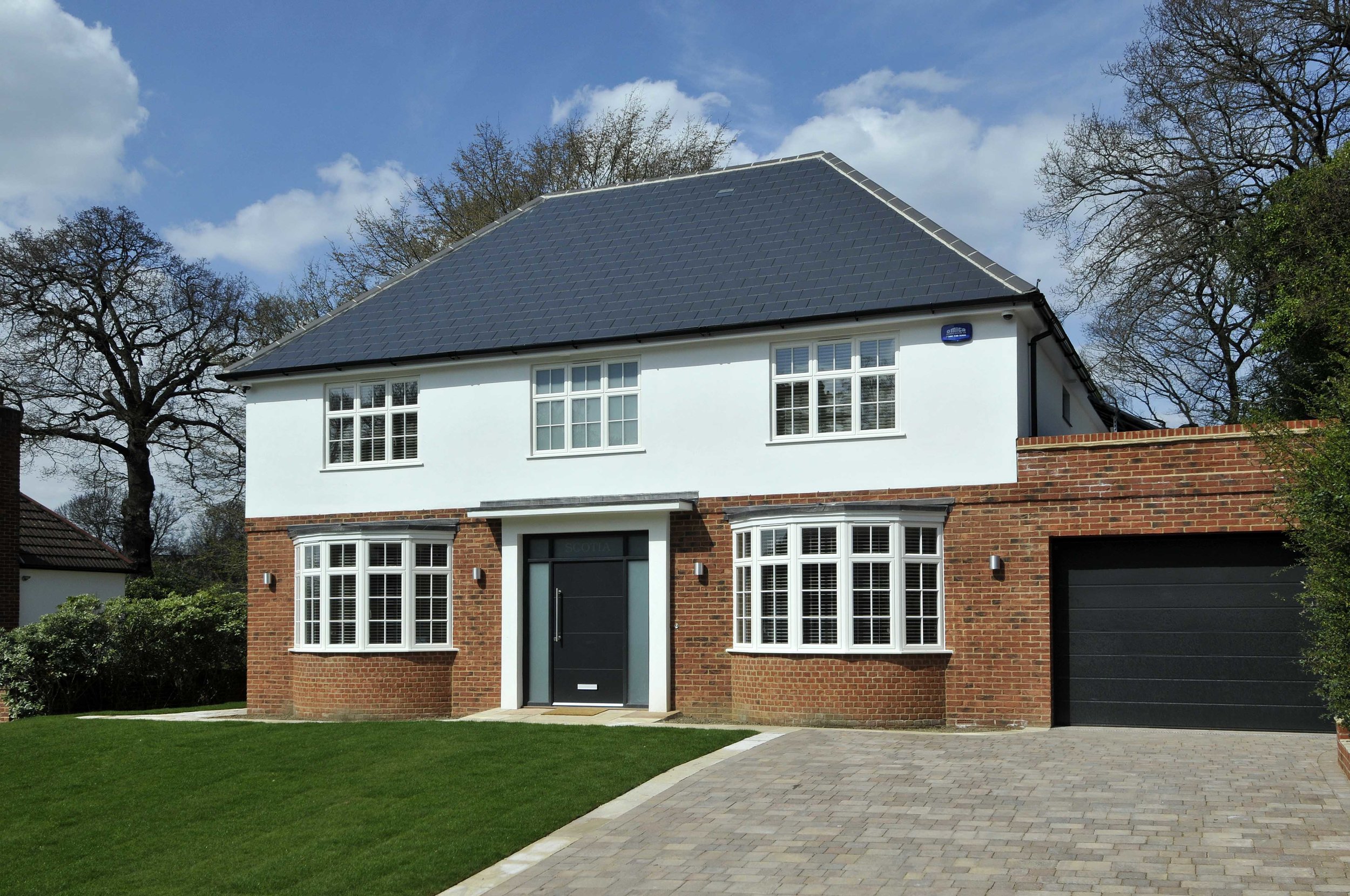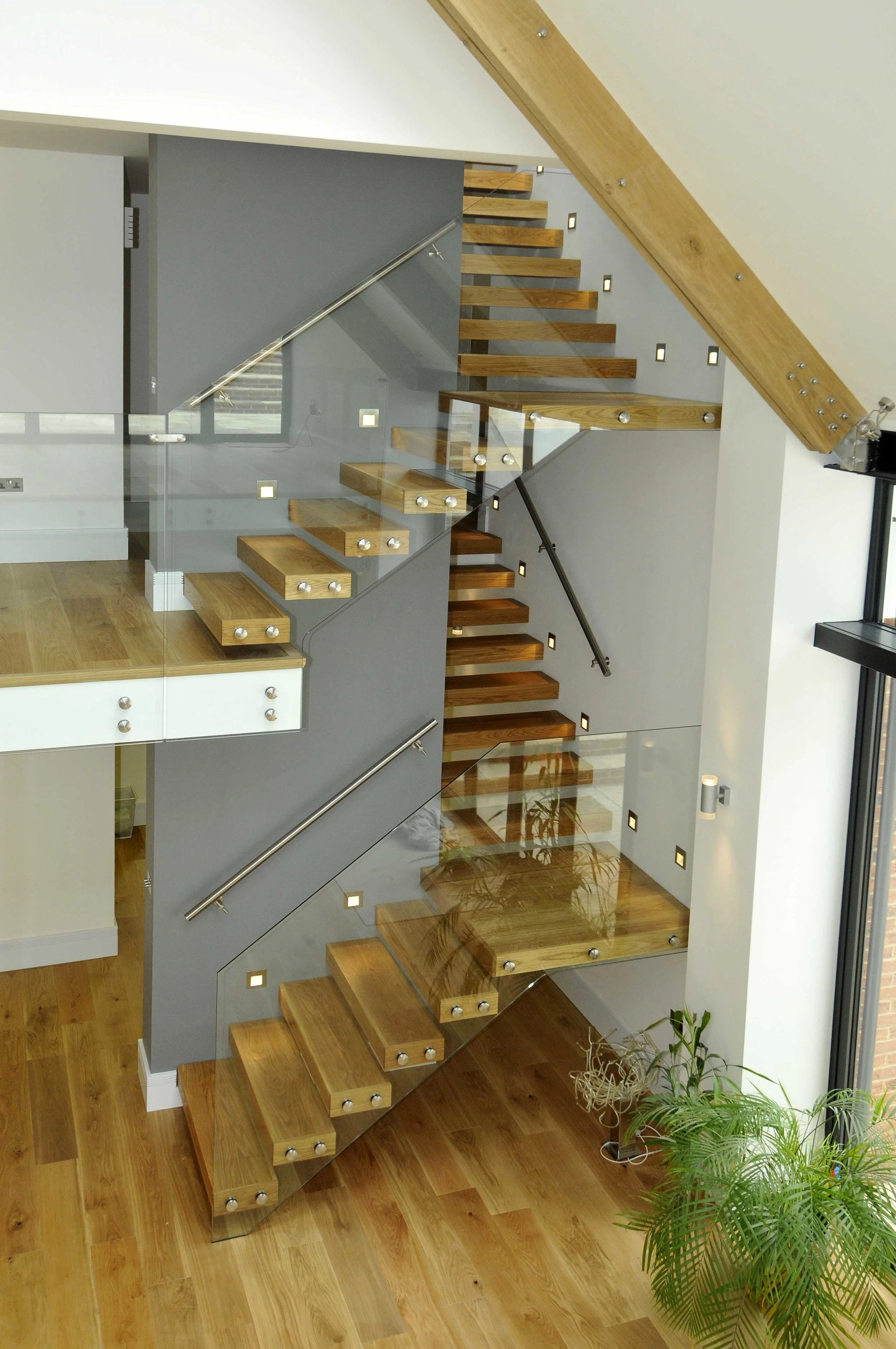Scotia
Scotia
Scotia was a build contract for a private client which was undertaken a few years ago.
The house was designed to fit into its surrounding landscape but also to fit in with the neighbouring properties. From the front this house looks the same as its neighbours, but, at the rear it is built into the steep garden with the 1st floor garden room enabling entry to the rear garden. This rear part of the property was done in a contrasting contemporary style with a zinc roof and large bi-fold doors.
The house also has a unique open plan living area which benefits from a huge vaulted ceiling with exposed oak rafters. The staircase was also built to appear floating which adds to the wow factor of this unique property with a modest front elevation.








